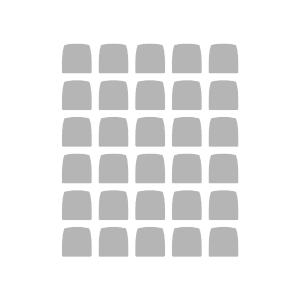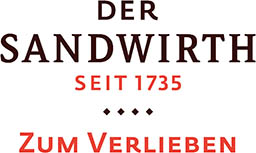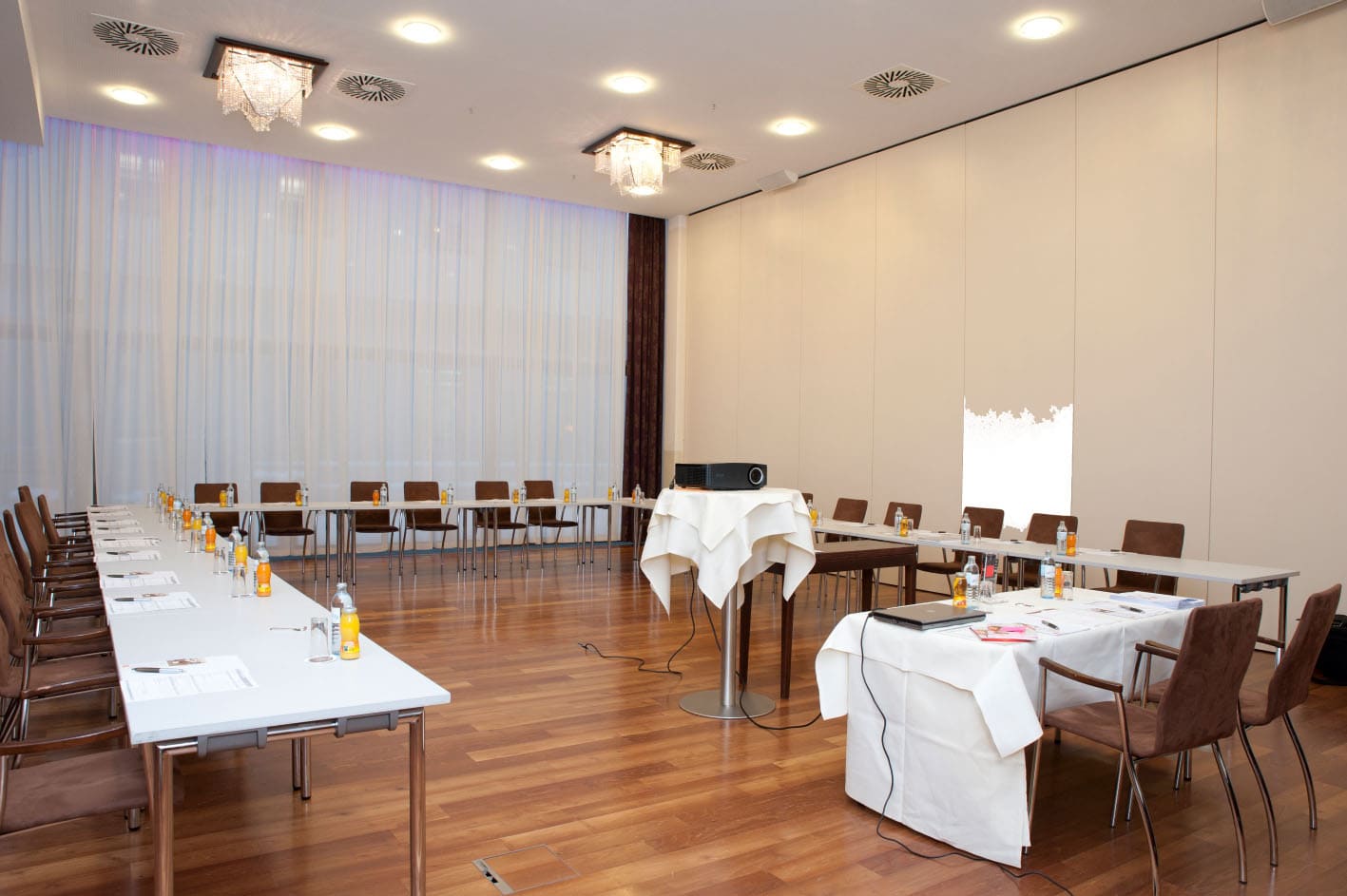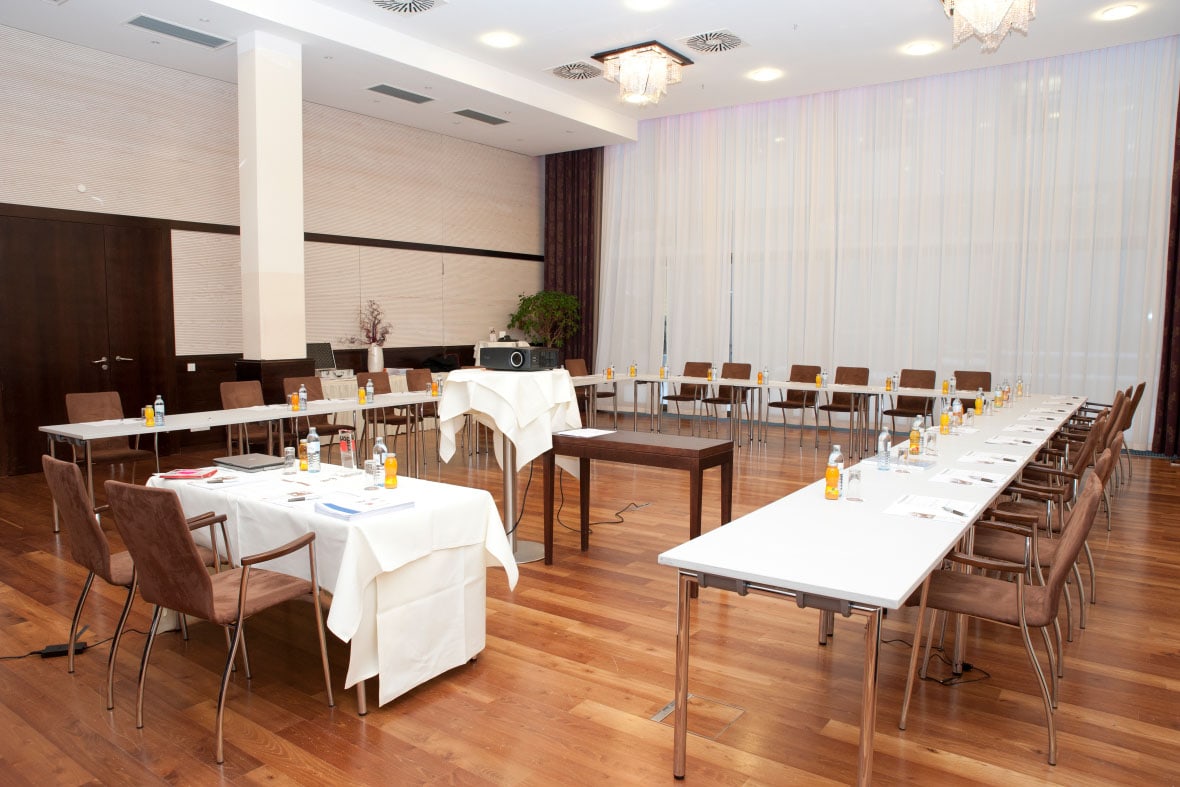SEMINAR ROOMS & HALLS
Hall “Sandwirth I”
The conference room on the ground floor offers peace and space for longer and demanding meetings and seminars. It has a multimedia sound system. By means of an acoustic partition wall this hall is separated from the “Sandwirth II” hall.
Room Description:
Included Services
Capacities
 |
 |
 |
|---|---|---|
| Circle 35 Guests |
U-Shape 35 Guests |
Round-T 35 Guests |
 |
 |
 |
|---|---|---|
| Parliament 50 Guests |
Banquet 65 Guests |
Cinema 110 Guests |
For a surcharge & upon availability:
Pricing:
Half day … from € 590,-
All day … from € 830,-



