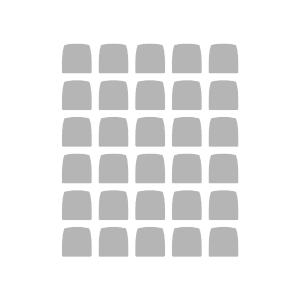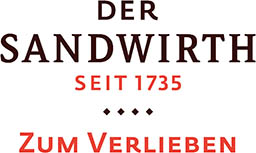SEMINAR ROOMS & HALLS
Hall “Sandwirth II”
The hall “Sandwirth II” on the ground floor offers professional rooms for bigger seminars and lectures. By means of an acoustic partition wall this hall is separated from hall “Sandwirth I”.
Room Description:
Included Services
Capacities
 |
 |
 |
|---|---|---|
| Circle 25 Guests |
U-Shape 40 Guests |
Round-T 25 Guests |
 |
 |
 |
|---|---|---|
| Parliament 50 Guests |
Banquet 55 Guests |
Cinema 90 Guests |
For a surcharge & upon availability:
Pricing:
Half day … from € 510,-
All day … from € 670,-

